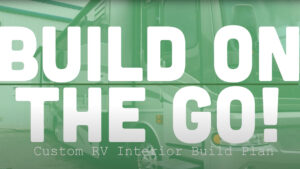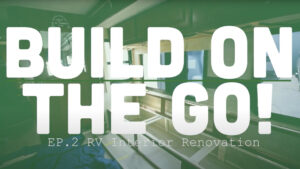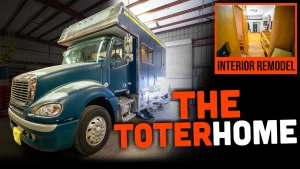Welcome back to our Build on the Go! series, documenting the custom RV renovation of a 2008 Fleetwood Expedition. This is our fourth and final episode, and Jon is going to show us the final reveal of this big project.
In our first installment, Jon talked with the customers about RV living and what they wanted in their revitalized motorhome. We learned a lot about planning and the mock-up process and why they are so important for any RV renovation.
In the second installment, Jon showed us the beginnings of the RV conversion. We saw this big motorhome stripped down to the basics. It was a great chance to see how the Leisure Coachworks team designs a remodel to use every inch of space efficiently. We also got a look at the initial framing for the new elements.
The third installment took us through the process of installing solid surfaces during an RV renovation. We also got a fantastic look at the progress being made inside the vehicle.
And now, the time has come to see the finished project!
Exploring the Front of the Cab
We start with the custom entryway. Before even entering the coach there are visible signs that the team worked hard to incorporate the customers’ vision for their home on wheels into the renovation.
Jon lets the customers soak in their newly renovated, upgraded RV.
They’re thrilled with both the overall modernization of their space as well as the many personalized touches and details.
The front of the Expedition has new captain’s chairs, upholstered to tie in with all of the colors the customers love. New solid cherry wood cabinets and trim on the slide outs add a warm, elegant accent to the interior.
Under the new, long bench seat are spacious cabinets. Behind those seat-backs is more storage, complete with outlets and USB ports. A convenient, adjustable table completes the area around the driver’s seat.
Other first-look favorites include the full-sized refrigerator (with an ice maker), the solid surface kitchen counters, the dishwasher, and the double roller shades. The discovery of pull-out extra counter space and the custom pull-up spice rack are highlights!
We also get a look at the ingenious use of solid surfaces to cover the sink, adding even more counter space. They lift off easily and reveal that this kitchen now has a garbage disposal.
Jon demonstrates the Leisure LED lighting around the seating area. The combination of touch lights and a dimmer switch gives the customers complete control over how much light they have in their living area.
One of the major improvements these customers wanted was an enhanced workspace. Jon and the team put together a full-sized desk with a TV mounted on a bracket and a custom cabinet for the printer.
A custom chair, footrest for comfortable working, easily accessible outlets, and deep drawers turned a small corner desk into a fully functional, multi-use home office space. The window over the desk has double shades to reduce distraction during work time and open up to the beauty of nature when the workday is over.
The team added additional workspace for the passenger chair. They designed a custom fold-down table with a console for plenty of chargers. There’s even a cup holder. This space is perfect for getting some work done on the road.
Custom details matter a lot in a big motorhome. The color scheme is consistent throughout the coach, tying the elements together into a cohesive space.
Heading to the Bedroom and Bathroom
The new bathroom is spacious, with a solid surface sink. The cherry wood cabinets and accents continue to add warmth to this modern space.
The bedroom has beautiful custom cabinetry and a headboard that ties into the RV’s history. With solid surface bedside tables and plenty of custom lighting, the room is cozy and inviting. There is plenty of storage and more custom shades.
At the very back of the Fleetwood Expedition is the brand-new shower area. This space has a new floor, a new solid-surface shower, and a mirror surrounded by custom tilework. The shower is much larger and the solid surfaces keep leaks at bay.
This room also features a solid-surface sink with cherry wood cabinetry for storage and design cohesiveness. The controls for the plentiful Leisure LED lighting are mounted on the side of the sink cabinet.
One of the challenges in the shower area was the engine access panel. It was not flush with the floor, making it a tripping hazard. Jon and the team replaced it with the right thickness of plywood to maintain easy access without any unsafe raised areas.
The bedroom area is separated from the living area by a bi-fold pocket door. The shower also has pocket doors to save precious space.
The Nitty Gritty
Jon talks through how the team completed some of the more complicated elements. He walks the customers through the process of finding and installing a residential refrigerator in the existing space.
The intricate planning to find and fit this fridge, including making sure the ductwork is optimal, shows the skill and craftsmanship necessary to make major RV renovations. The Leisure Coachworks team has years of experience making sure that every component looks great and functions efficiently and safely. This is especially important when remodeling slide-outs that need additional venting.
Also notable is the attention to detail from top to bottom. Every baseboard, cupboard, and accessory is finished with the same quality materials and careful planning as the eye-level cabinetry. Nothing looks like an afterthought and the final motorhome looks like it was always meant to be exactly as it is.
The customers took note of a lot of the finishing touches that the Leisure Coachworks team puts into every job.
The trim has all been replaced to match the new floors, cabinets, and design colors.
The shades in the front of the coach are mounted in the cabinetry and operated from the captain’s chair. There are no exposed rods or cables, all the mechanics are tucked away out of sight.
The wall that was straightened in installment two is another noticeable detail that improves the functionality and aesthetics of the space.
Jon explains the tricky installation of cohesive flooring in slide-outs and how the team accomplished the sleek, modern floors in the coach. The extra steps taken make the floor more functional and the slide outs sturdier and easier to use.
This RV renovation also included the addition of two more 17-gallon freshwater tanks. The team tied them into the existing plumbing so that they’re seamlessly accessible.
The Bottom Line
This RV renovation of a 2008 Fleetwood Expedition was a big job and the team loved every minute of it. They created a vehicle that perfectly fits the customers’ RV lifestyle without overlooking a single detail from plumbing to trim to custom accents.
Leisure Coachworks specializes in custom RV upgrades and renovations. Contact us or stop on by our full-service RV shop in Fontana, CA to talk about your dream RV.






